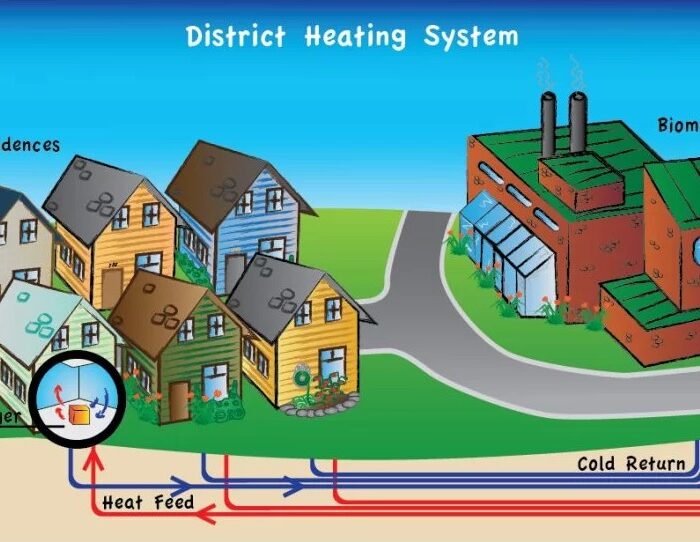
Part 4 Efficient and Reliable Heating Systems for Northern Housing
In Part 4 of our Northern Housing series, we explore heating systems that are not only efficient but essential...
Modular construction involves prefabricating sections of a building off-site in a climate-controlled factory. The modules are then transported to site nearly complete and installed on a foundation. Once the home is in place, the modules are carefully sealed and the finishes are completed.
Unlike traditional construction, where buildings are constructed on-site, modular buildings are prefabricated off-site in a factory. This allows for simultaneous site preparation and module manufacturing, speeding up the overall construction process.
Absolutely. Modular buildings can be customized to reflect your design preferences and functional requirements. A wide range of finishes are available to help with the selection of finish materials.
Project timelines can vary, but modular construction typically reduces construction time by 30-50% compared to traditional construction methods.
Although modular homes require the same amount of quality material to build a home, cost savings can occur because of the speed of construction. Less time on site means less labour, few delays and less financing fees.
Foundations are typically either:
Modular construction consists of two prefabrication methods, volumetric and panelized. At Sightline, we specialize in both.
Modular homes must meet Ontario Building Code requirements for safety, health, weather resistance, and energy efficiency. Compliance documentation from certified factories, engineers, and designers must be provided to the municipal building official to ensure compliance.
Certified modular manufacturers follow CSA A277 standards, and the homes do not require regular inspections during the manufacturing process. Modular homes from non-certified factories require municipal inspections during the manufacturing process at specific stages. The building official must travel to the factory to inspect the work. All modular home builds require a final inspection by the local building official, once the project is complete, prior to occupancy.
Permits for modular construction are obtained similarly to traditional projects. The process involves submitting an application, detailed construction drawings and specifications for the building official’s review.
2% of contract value
Paid upon signing of contract
Includes:
40% of contract value
Paid prior to commencement of prefabrication
Includes
45% of contract value
Paid prior to shipment
Includes
13% of contract value
Paid upon project completion.
Includes
There are multiple lending options that our trusted lending partners can provide.
Many banks and lenders offer mortgage loans for modular homes. The process and requirements are similar to those for traditional homes.
This type of mortgage covers the cost of building the modular home. Funds are released in stages as construction progresses, providing the necessary capital during different phases of the project.
A CHIP (Canadian Home Income Plan) mortgage, commonly known as a reverse mortgage, is a financial product designed for Canadian homeowners aged 55 and older. It allows them to convert a portion of their home equity into tax-free cash without the need to sell their home or move.
If you own an existing home with significant equity, you can use a HELOC to finance your modular home project. This option typically offers lower interest rates and flexible repayment terms.
In Part 4 of our Northern Housing series, we explore heating systems that are not only efficient but essential...
This blog is part of a 12-part series exploring the challenges and solutions for building in northern and remote...
Explore foundation solutions for northern homes—learn how to build stable, moisture-resistant structures on permafrost and shifting soils.
Explore key principles in Part 1 of our 12-part series on building durable, resilient, and efficient homes in northern...
Ensure quality, safety, and efficiency in every modular build—trust CSA standards and expert guidance for seamless, code-compliant construction.
Discover the smart, efficient way to build with Sightline’s modular homes—seamless planning, precision construction, and expert project management.
Sightline leverages the Integrated Design Process to deliver sustainable, cost-effective, and high-quality projects through early collaboration and innovation.
Proper ventilation ensures healthy indoor air quality by reducing pollutants, managing moisture, and improving comfort—essential for holiday gatherings.
A unified definition of modular construction is essential for improving industry collaboration, consumer confidence, and regulatory clarity, driving widespread...
Once you’ve completed the ‘Modular Home Survey’, we will book a meeting with you and begin the journey of building your dream home!
Owning a home is a keystone of wealth… both financial affluence and emotional security.
Suze Orman